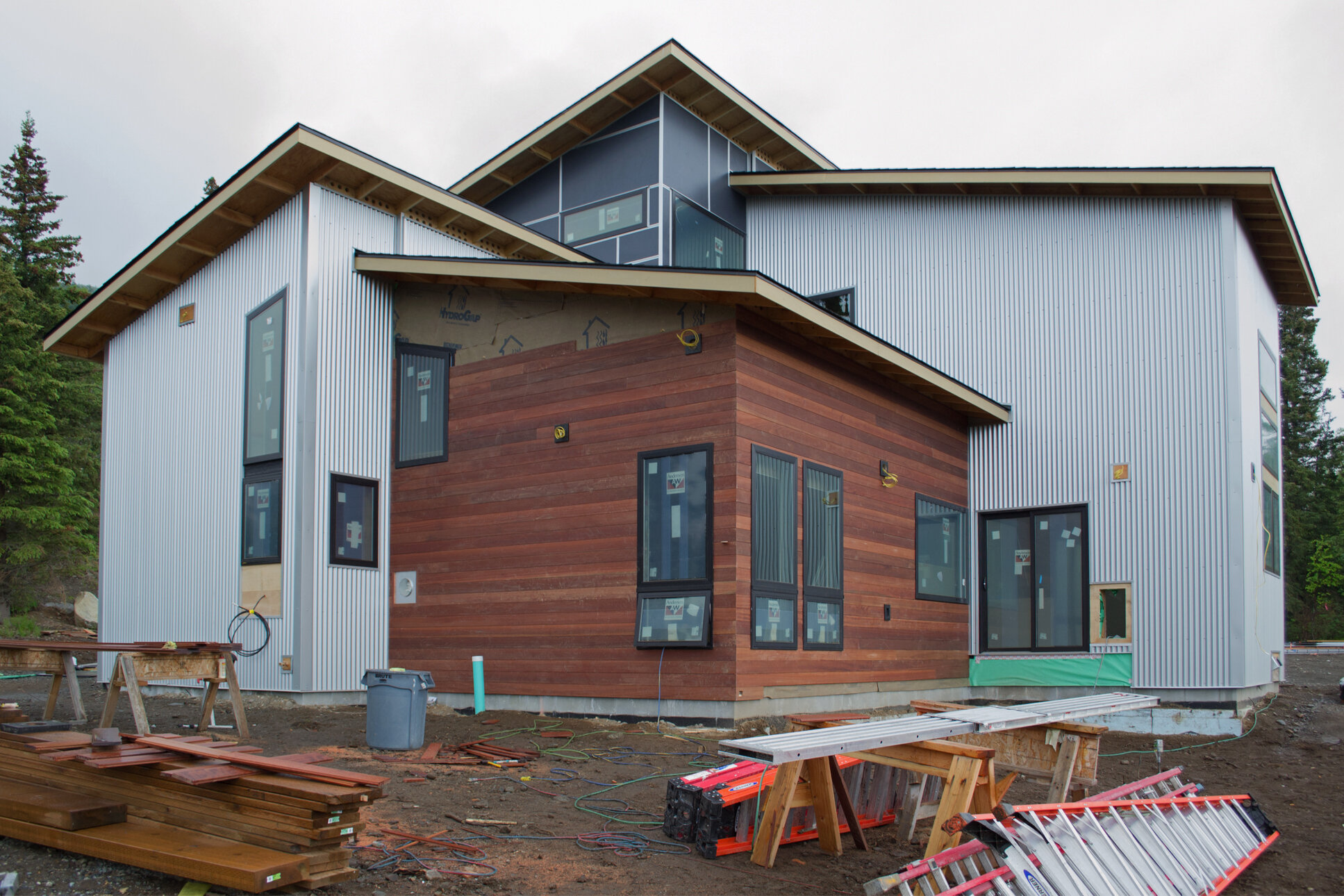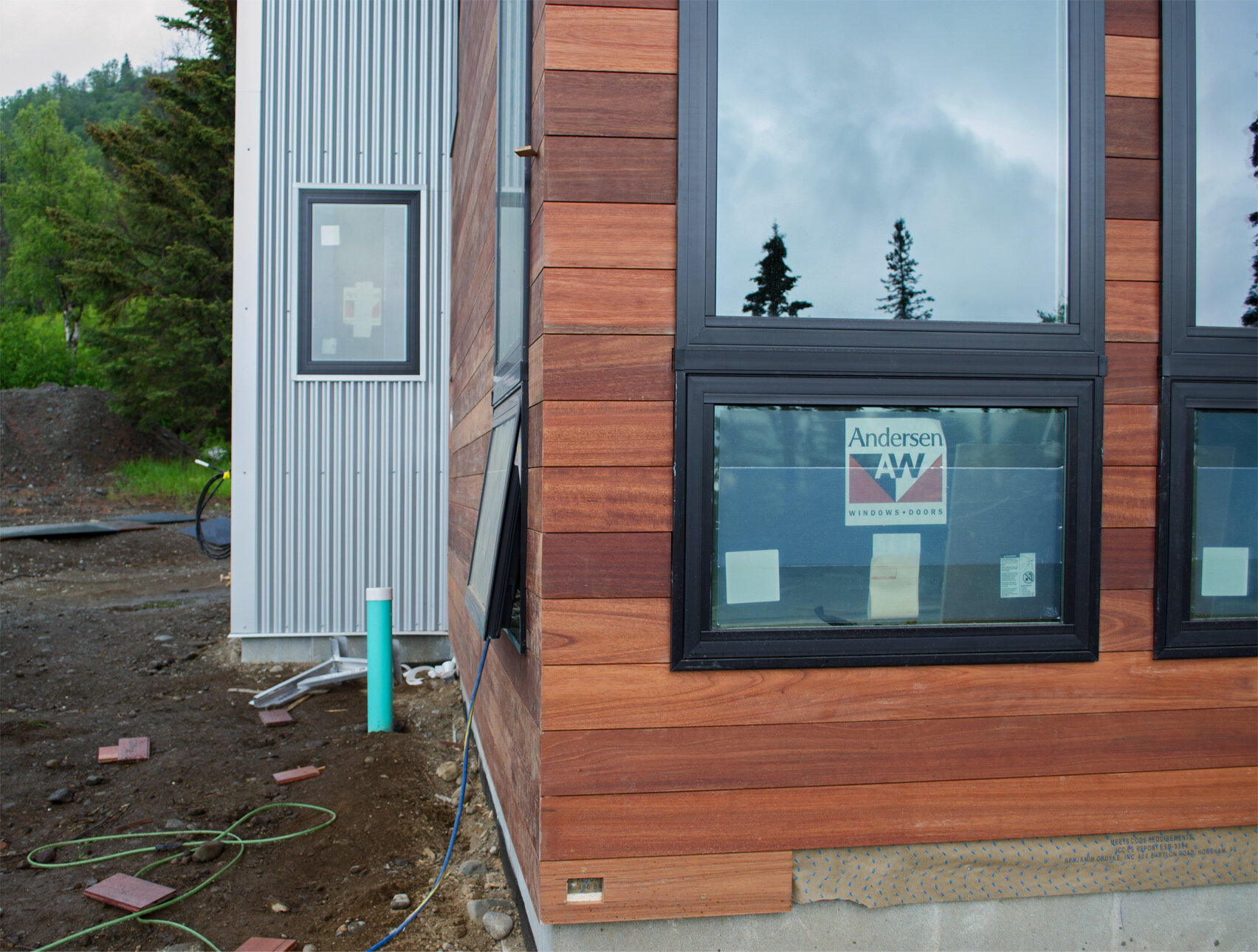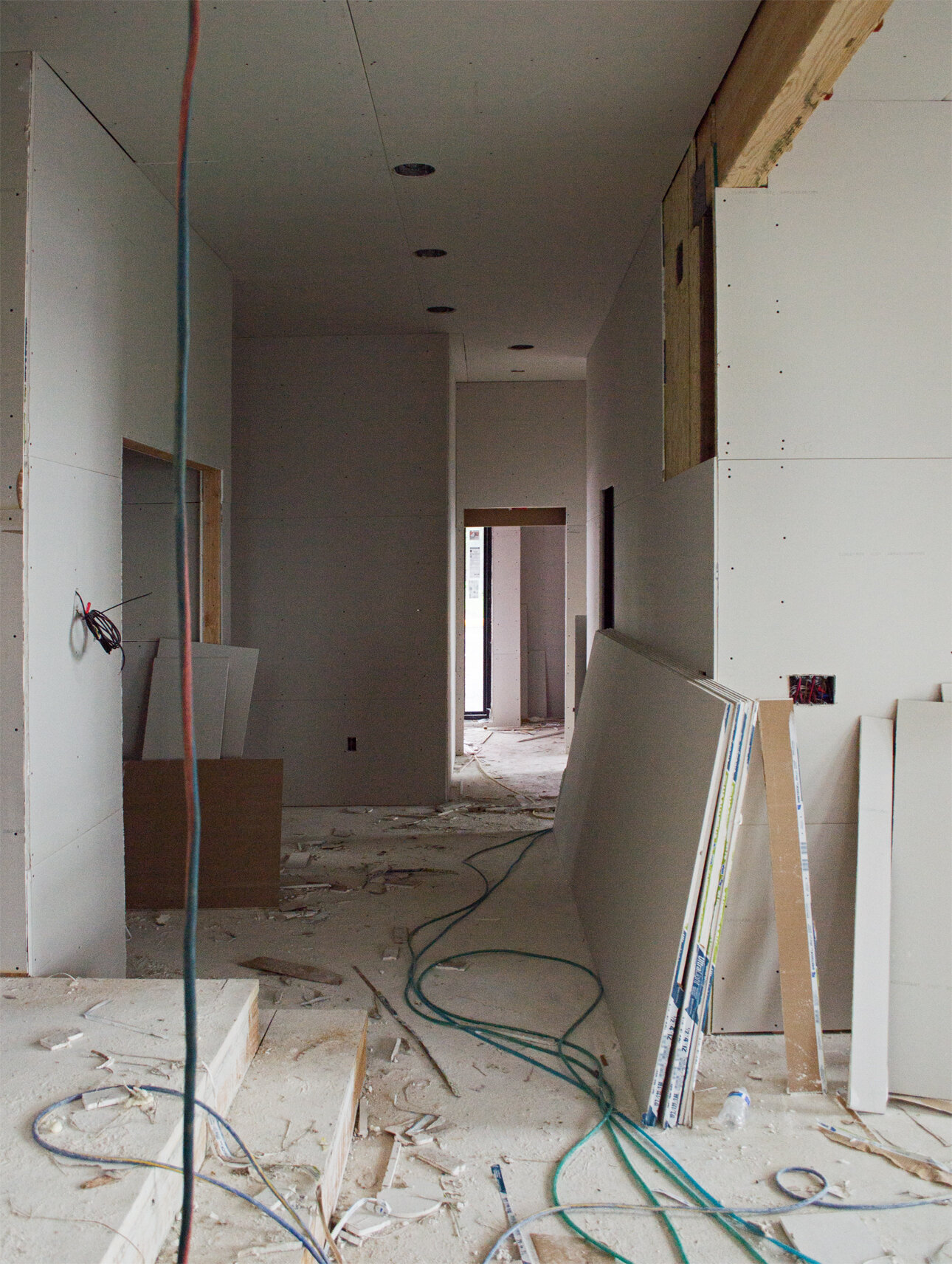This new construction house is the second one designed by Clark Yerrington in Stuckagain Heights and the first to be built. Construction began in October 2019 and is now around two-thirds complete, with drywall underway inside and siding outside. The general contractor is WaterMark Alaska.
The neighborhood is magnificent, relatively quiet and unspoiled; with lots of hiking trailheads on its access road that range from densely wooded trails to sub-alpine meadows at higher elevations. It is not connected by road to the more populated part of the Anchorage Hillside to the south. The two-acre and larger homesites are rural-feeling and not encumbered by overhead power lines, or much else in the way of infrastructure. The overall effect is extremely charming.
The house was not supposed to be showy or ostentatious upon approach. It is quirky in presentation but not that much different than a standard two-story house. The garage is detached and connected to the house via a covered walkway and breezeway. The interior is an interesting combination of high, soaring space and low, intimate space convening two levels.
There is approximately 3,200 square feet of living area, plus 940 square feet in the garage. The garage also has a loft storage area and an attached tall carport for boat or RV parking. There are four bedrooms and three full bathrooms. There is a separate entrance to a Mud Room [also accessed from the breezeway] with an adjacent Gear Room and dog wash shower. There is a media room, separated from and adjacent to the main living area.
Covered walkway leading to the main entry door.
The garage has one 8x8 ft and one 10x8 ft door. All of the ceilings in the house and garage are sloped, at 3 in 12 pitch the same as the roofs. Credit to WaterMark for the design of the glu-lam columns with beautifully finished cast in place concrete bases.
Looking south along the east wall of the main house toward the covered walkway and detached garage. The territorial view of the water and the flat part of Anchorage [looking west] is to the right. The view of the mountains to the east is also quite special — jaggy, rocky peaks partially snow-covered even in summer [can’t be seen now on a cloudy day].
Looking north — main house, breezeway and entrance to Mud Room, detached garage and boat/RV carport.
Looking east-northeast. There will be a small balcony off the Master Bedroom at the end of the breezeway where the beam is sticking out.
Where the walkway meets the rest of the breezeway, main entry door alcove to the left and east wall of the house [bedrooms and bathrooms], looking north.
Looking SE — media room on the left, top of stair area topmost, living room with wood-look siding and kitchen on the right. There will be a deck, about 15x20 ft between the kitchen and living room, set three steps below [access from a small porch outside the sliding glass door from the kitchen island area] so as not to block the view from the house and so the deck will be close enough to the ground to not require railings. The deck takes in the best territorial view while being private from surrounding properties.
Lower part of living room windows go down to the floor. Media room beyond. Looking east.
Interior of main living area looking north. Kitchen island, door to deck. Dining table where the gypsum board panels are leaning against the window. Living room beyond. There will be a gas fireplace below the high window on the right. [The drywall hasn’t been fully cut out of the window openings yet; height of windows on the long wall match the one in the background.]
The stairs are temporary. The finished stair will be shop-fabricated metal with wood treads and will be mostly open.
Two doors to the porch and deck, one for the owners and their guests and one for the canine companions.
Looking east from the kitchen. Entrance to media room out of frame to the left of the stairs. Guest Bedroom and bath straight back. Above, a wide landing/gallery area outside the Master Bedroom and second bedroom. I did not venture upstairs this trip, so I would not disturb the workers who were furiously finishing the drywall installation.
Looking southeast at the stairs from the living room. Door to media room on the left. Upstairs, second bedroom on the left and master bedroom on the right and beyond the kitchen.
Outside media room entrance, looking southwest back toward kitchen.
Kitchen looking west. The kitchen is the grandest part of the main level. It also has an adjacent walk-in pantry, out of frame on the left.
Looking south into the entry hall. Guest suite access up two steps, out of frame on the left. Coat closet, then main entry on the left. On the right, pantry, then laundry that also contains a separated mechanical room; spare bedroom office on the right [southwest corner of house] and mud room/gear room straight ahead. Ceilings in this part are 10’-8” high.
The spare bedroom office will be a cheerful work space, with windows on the south and west sides. The territorial view is available from here but the windows are mostly oriented toward a forested part of the lot nearby.

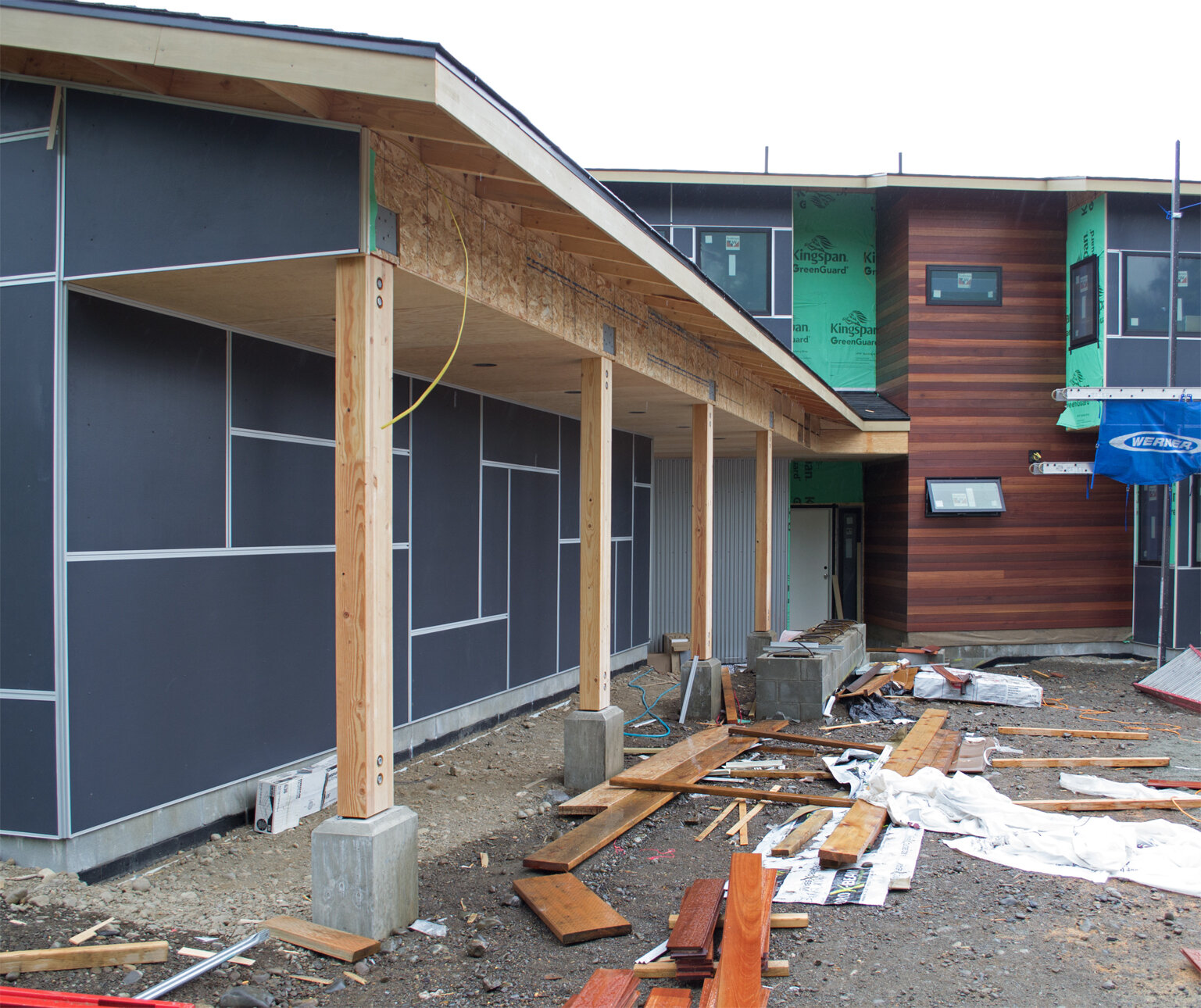

![Looking south along the east wall of the main house toward the covered walkway and detached garage. The territorial view of the water and the flat part of Anchorage [looking west] is to the right. The view of the mountains to the east is also quit…](https://images.squarespace-cdn.com/content/v1/5771e6b1f5e2314b4833ec6d/1592685782259-N0ZZSE3QTT0H8718UHQ8/061920+N+ext+01.jpg)

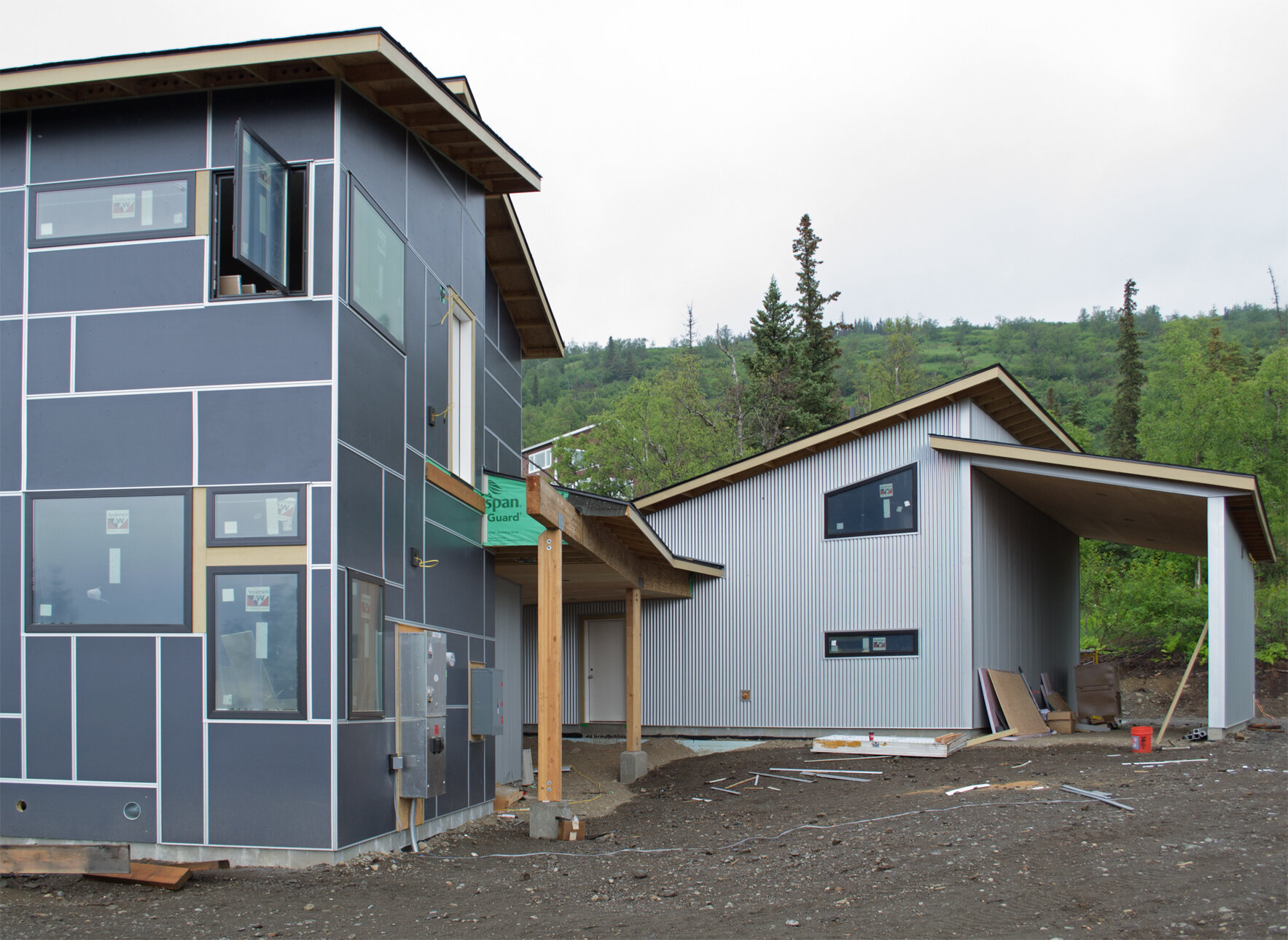
![Where the walkway meets the rest of the breezeway, main entry door alcove to the left and east wall of the house [bedrooms and bathrooms], looking north.](https://images.squarespace-cdn.com/content/v1/5771e6b1f5e2314b4833ec6d/1592686245588-UBQXDOE9FCT8ESASJ7GD/061920+S+ext+entry+dtl.jpg)
