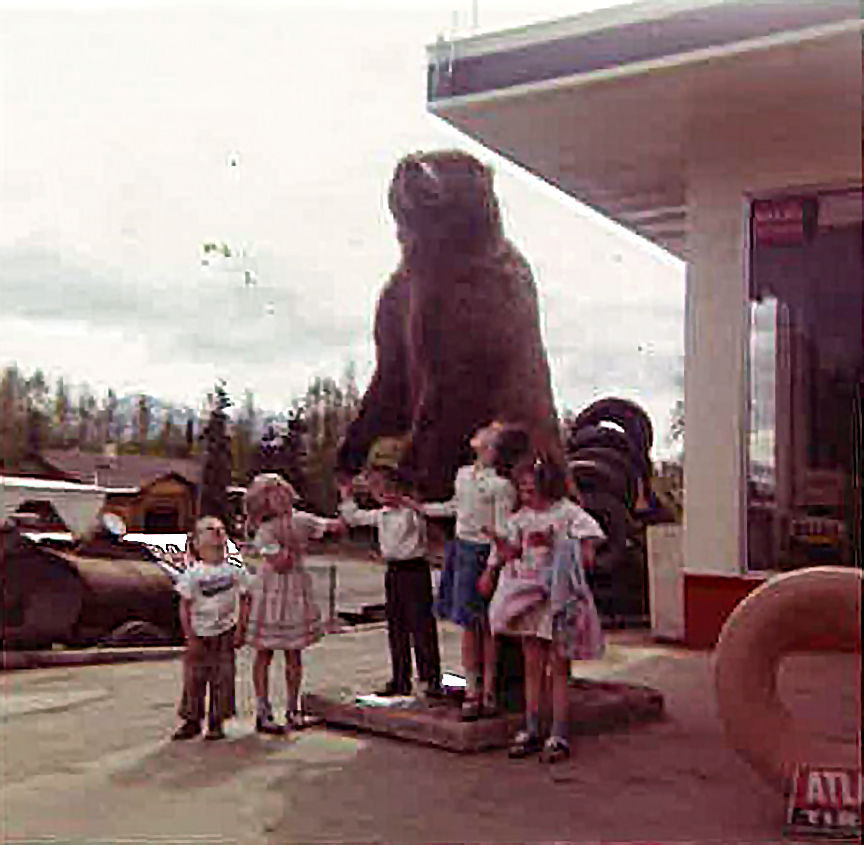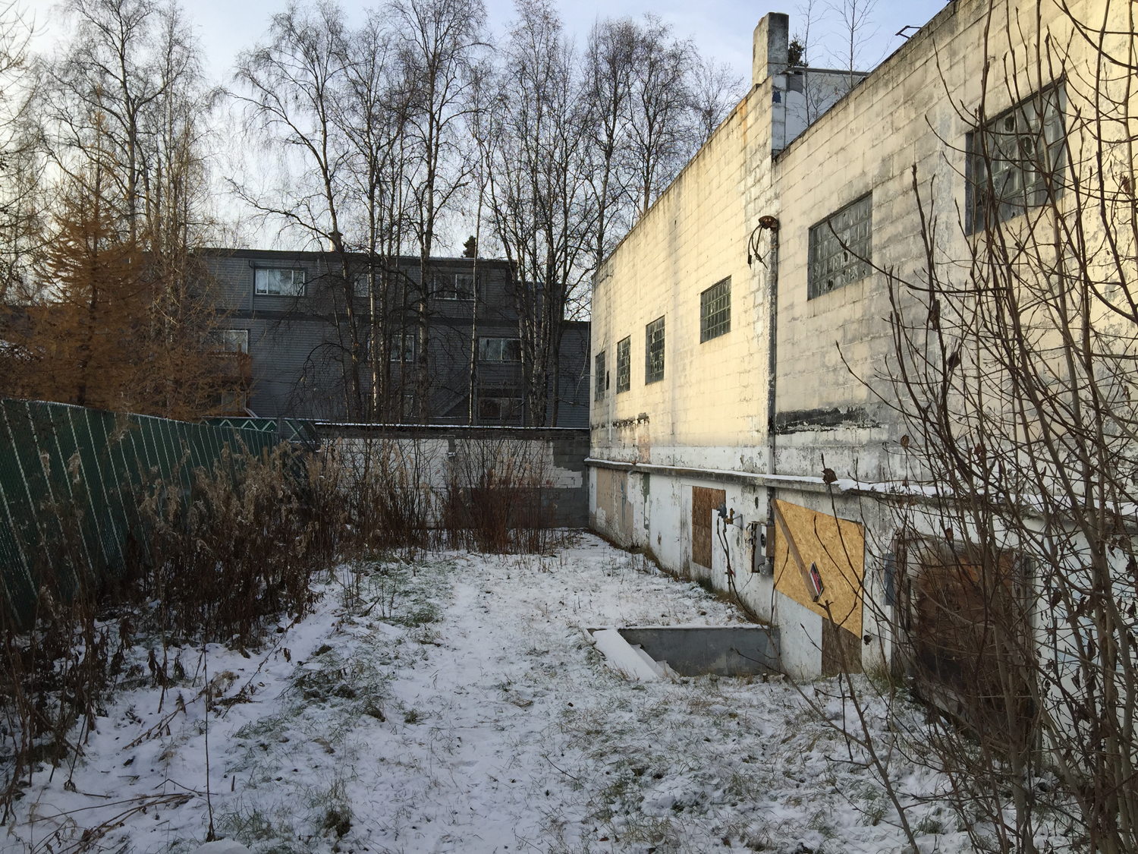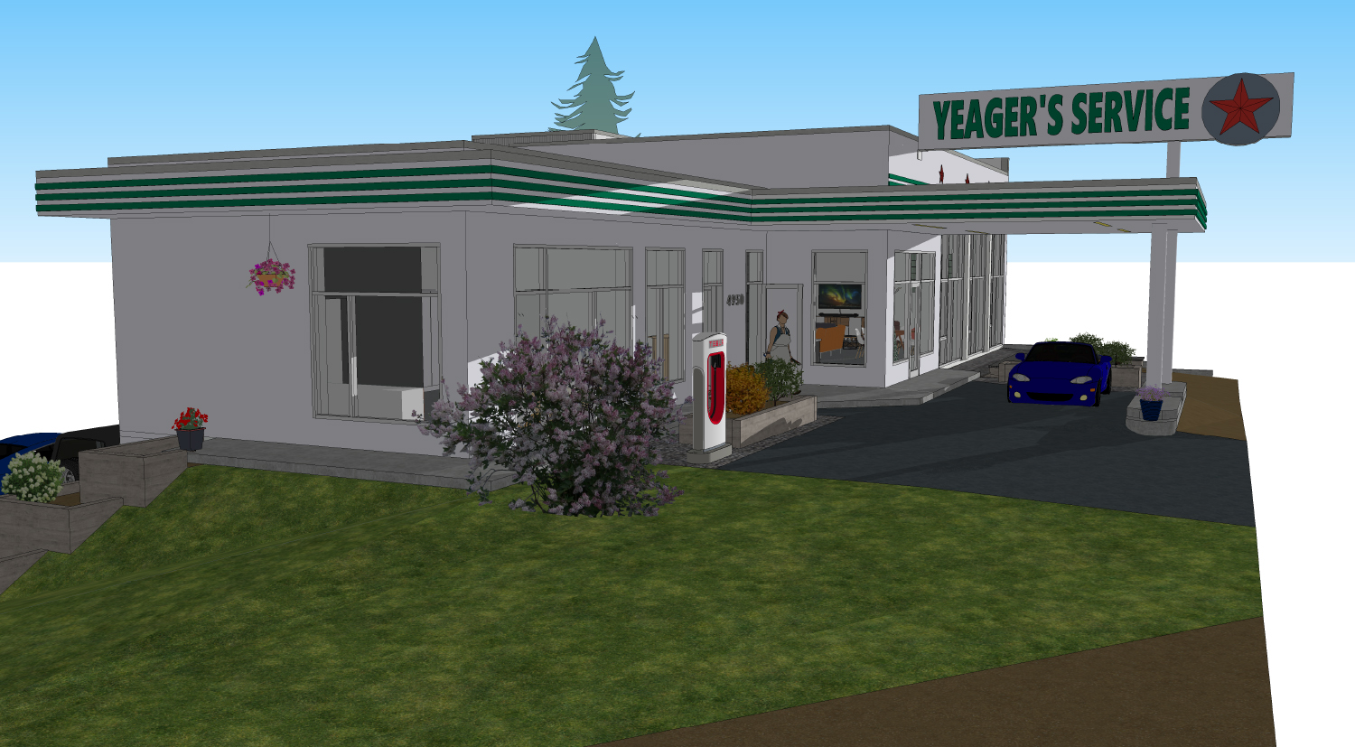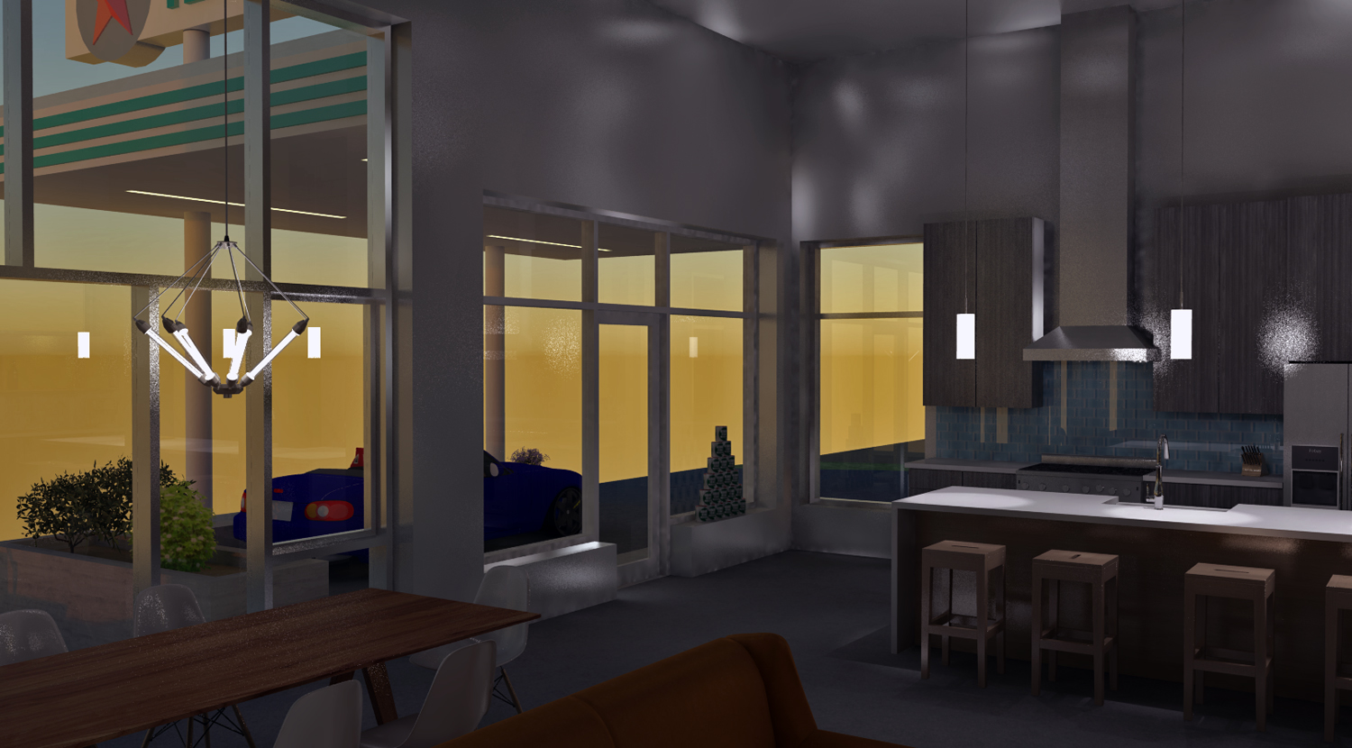It is amazing that this building still exists. I’d been curious about its past for a long time, and many of the answers popped up in a post in a Facebook group, You Know You Grew Up In Anchorage If… — a place where people (some of whom used to live in Anchorage and some of whom still do) recount people, places and events from the past, with varying degrees of accuracy. Mr. Randall Montbriand in the Facebook thread, a neighbor of the original owner/developer of the building provided information, perspective and memoribilia that are shown here.
Municipal records indicate the building was constructed in 1955. Anchorage was connected by railroad to points north by 1923, but it took a lot longer for a road connection to be made. It became possible to drive to Eagle River by the late 1940s, but the crossing of Eagle River was then a harrowing prospect in the winter — the road made a 90 degree turn at the top of a bluff and then plunged down a ravine to the river bank. Over the years the grade was reduced many times (the most recent time was five years ago) and the former two-lane became a divided highway in the 1960s.
Sometime before 1955, a bypass section of the highway was built just east of Mountain View at the NE periphery of Anchorage. The bypass allowed access to and development of the Wonder Park neighborhood. An early Wonder Park homeowner, Victor Yeager saw potential for a highway stop gas station and managed to get it built. When it opened it was a cut above the typical Anchorage gas station. There was only one other vintage gas station I recall that had any character and quality — one from the ‘20s at the NE corner of 4th Ave. and I St. where the pump was sheltered by a corner cutout of the building mass. That station was torn down in the ‘70s. Most of the stations until the ‘60s consisted of a pump island with no roof in the middle of a rutted dirt lot, and a dirty shack containing an attendant and cash register.
In 1964 the State of Alaska began a process to improve the highway (now renamed the Glenn) — straightening the route, bypassing Mountain View in the process and regrading transitions. A portion of the existing bypass where it passed Yeager’s gas station was retained, but the road bed was lowered 25 feet there and the roadway moved slightly to the north. The Yeagers attempted to broker a deal to provide an off-ramp, and were unsuccessful. A new frontage street, Taku Drive was created that was accessed from points south in the neighborhood. Business at the gas station suffered. I’d assume Yeager later regretted not cutting a buyout deal that would have given him resources to relocate. Perhaps there was some compensation? It isn’t clear. In any case, the business soldiered on — renamed Wonder Park Texaco in the ‘60s — until sometime in the ‘80s when gas sales ended and the building became an independent repair garage under new ownership. The garage closed in 2003 and the building has been unoccupied since then.
Many have taken notice of the building and imagined new uses. It is now really rundown but not past the point of no return. I’d imagine most would assume it’s a teardown; I see potential in every place though. Some perspective for those unfamiliar with Anchorage — most of its development occured after the 1960s. The first buildings taller than three stories and not wood framed appeared in the 1930s. There are 300,000 residents now. There are few remaining historic buildings, and only two with origins before 1915. Consequently, we have an acute shortage of 19th century brick garment factories — or any other old buildings available for renovation and adaptive re-use. So when this building with its 14 foot high garage bays sits there it will generate interest, despite a lack of distinction in a more general sense.
The interior streets of Wonder Park appear very much the way they were in the ‘50s and ‘60s. There are well-maintained log and small wood framed houses and duplexes on slightly larger than average lots. On the north subdivision periphery along the highway it’s more of a mixed bag. There’s a hotel that’s been there almost as long as Yeager’s that was once deluxe and now is a down and out residential hotel. There’s some multiplex apartment buildings, an office for Head Start, and some houses built ten years ago by Habitat for Humanity.
The building would make an incredible custom house! Though that might seem like a stretch — due to the access issues, it makes more sense than a commercial use. Somebody will understand the potential of the building and neighborhood and save this place before it’s too late, is my fond hope.
The station as it appeared on its first day of business. It must have been based on a standard plan — the restrooms with exterior doors not being practical for Alaska. A close look at the retail wing on the left shows a sign, VOTE HERE. Besides a polling place it probably felt like a neighborhood center in other respects. [Photo courtesy Randall Montbriand]
The standard graphic image used for the newspaper advertisement might only slightly resemble the real building, but they were mighty proud of it just the same! One has to admire their ambition, too — not sure what a 24-hour gas station was like before credit card pay at the pump? Probably, running over a hose rang a bell that woke up a guy slumbering on a cot in the office? [Scrapbook content courtesy Randall Montbriand]
Young children pose with a stuffed standing brown bear outside Yeager’s Service in the late ‘50s. The log house on the other side of Stewart St. is still there. The bear is from the owners’ son in law who was a hunting guide. [Photo courtesy Randall Montbriand]
The station as it appears in November 2018, seen from the opposite side of the Glenn Highway. Before 1965 the roadbed was near the floor of the building and there was direct access by bouth outbound and inbound traffic on the two-lane highway. In the course of improvements the roadbed was lowered 25 feet, the roadway divided — and the station was now on a side road separated/disconnected from the highway by a weed-covered bank topped with a chain link fence. To the left of the station is a small hotel and to the right, a carport that’s part of an adjacent multiplex dwelling.
1958 aerial photo of the vicinity, annotated by Randall Montbriand showing the conditions when the Wonder Park neighborhood and Yeager’s gas station were developed. [Photo courtesy Randall Montbriand]
Another Montbriand-annotated historic aerial photo showing how the new Glenn Highway [dashed line] bypassed Mountain View in 1965. The subsequent decline of Mountain View can be partly attributed to the decision to bypass it. [Photo courtesy Randall Montbriand]
Anchorage Times article ca. 1965. [Scrapbook content courtesy Randall Montbriand]
The Christmas miracle the Yeagers were nudging along failed to materialize. [Scrapbook content courtesy Randall Montbriand]
Canopy, pump island and entrance to office area in November 2018. Small hotel across Stewart St. in the background. Remnants of accent striping on the canopy fascia and the concrete block wall. The former retail area on the left side was converted to an additional repair bay during the repair garage era.
Pump island, office entrance, canopy and repair bays.
Under the canopy. Door to one of the restrooms and the office area windows and entrance; repair bays beyond.
The former retail area on the east end. There is a large window on this end wall in the old photos and today can observe an outline where it was filled in with concrete block.
The same end wall seen in a view looking north. Taku Drive beyond, with the metal guardrail and chain link fence at the top of the highway embankment.
Grade at the back of the building is six feet lower than the front. There is a grassy yard here and entrance to an apartment on the lower level — a unique feature to the building not seen on most gas stations. I didn’t go inside so not sure of the exact configuration; the apartment appears to be under the east portion and not necessarily continuing below the repair bays, based on building area details in city tax records, and lack of windows on the west end. There were hydraulic car lifts in the repair bays so perhaps those needed to sit on a solid thickened slab on grade? The apartment entrance is in a well and the floor is three steps below the yard. The apartment height is 7’-8” from lower level floor to underside of concrete slab above and the slab protrudes slightly from the back exterior wall.
In my concept to turn this hulk into a high end custom house I started with the idea that the 14 foot height repair bays and office area would become an open Living/Dining/Kitchen, with a small Walk-In Pantry, Bar and access to the entry and the bedroom area. The garage doors are replaced with aluminum frame storefront windows [one of the more expensive and extravagant parts of the concept, but essential]. There is a 12x12, two-story addition at the back with a stairway that connects the lower level and accesses a new deck. Part of the back yard becomes a driveway off Stewart St. for the residents. The existing restrooms are demolished, retaining the restroom door locations for the entry and exterior access from the Guest Bedroom. There is a Guest Bath behind the ample Mud Room Entry. The rest of the existing [+/- 11 foot height] space including the former retail area become a Master Bedroom suite, with a Master Bath and closet area with built-in wardrobe cabinets. The existing exterior openings are mostly retained and the infilled east window at Master Bedroom is restored [this one will have a view of the mountains].
The south end of the building with the new driveway, deck and entry addition. A stepped timber planter smooths the grade transition and the former apartment entrance well is integrated into a greenhouse room underneath the new deck. New windows are installed in the existing openings in place of the broken glass block lites. The remodeled lower level could be a separate accessory dwelling unit [mother in law apartment], shop/storage space, additional bedrooms and bath, a home office — or some combination of any or all. On the upper site plane, grass and landscaping occupies most of the former paved area.
There’s a smaller driveway off Taku, including covered parking under the canopy. An electric vehicle charging station, shown here outside the Master Bedroom would be a way to continue the vehicle service legacy of the site in a limited way [perhaps relocated to the street corner?]. Original features including the accent stripes and signage are restored and the building is painted white the same as 1950s Texaco stations.
Under the canopy in the remodeled building. An oil can display in the window acknowledges the building’s past. On the right are the new aluminum framed storefronts in the old garage door openings. On the left is the new entry [one of the old restroom door locations].
Outside the former repair bays, a fire pit area with built-in bi-level deck/bench, timber planter, gravel surface and planting bed border. This will add to the privacy of the living area of the house, and it’s just far enough away and above the highway that it will still be a pleasant place to hang out in the evening, especially at the height of summer when the sun’s path at sunset will wash the north-facing front of the building.
South side, with photovoltaic and thermal solar panel array on the west and south sides of entry addition and south side of living area above the windows.
Open Living/Dining area in the old service bays. Replacement glass block is used on the window on the west end wall since that wall is on the property line and the glass block can meet the required fire rating.
Wouldn’t it be incredible to sit in here on a winter evening and watch snow gently falling, or an aurora through the giant windows?
The main living space is large enough to be very versatile for large gatherings including performances and events.
Kitchen has a 36 inch range, custom hood, taller than normal upper cabinets, 14 foot long island with sink and dishwasher and pendant lighting, 9 foot long bar beyond and walk-in pantry inside the yellow walls. Between the refrigerator and the pantry is an opening to access the entry and bedroom wing.





![1958 aerial photo of the vicinity, annotated by Randall Montbriand showing the conditions when the Wonder Park neighborhood and Yeager’s gas station were developed. [Photo courtesy Randall Montbriand]](https://images.squarespace-cdn.com/content/v1/5771e6b1f5e2314b4833ec6d/1542427519081-S5X57XVFYW3G45ASJXTD/annotated+1958+aerial.jpg)
![Another Montbriand-annotated historic aerial photo showing how the new Glenn Highway [dashed line] bypassed Mountain View in 1965. The subsequent decline of Mountain View can be partly attributed to the decision to bypass it. [Photo courtesy Randall…](https://images.squarespace-cdn.com/content/v1/5771e6b1f5e2314b4833ec6d/1542427718817-WCORSNNV3EQOR6N3Z83W/annotated+aerial+02.jpg)
![Anchorage Times article ca. 1965. [Scrapbook content courtesy Randall Montbriand]](https://images.squarespace-cdn.com/content/v1/5771e6b1f5e2314b4833ec6d/1542428240455-1KPVUYTE6HPA2BPA2VBT/news+item.jpg)
![The Christmas miracle the Yeagers were nudging along failed to materialize. [Scrapbook content courtesy Randall Montbriand]](https://images.squarespace-cdn.com/content/v1/5771e6b1f5e2314b4833ec6d/1542428383332-O6Z0QYQXQ6JMB07W2CW8/christmas+miracle.jpg)
















